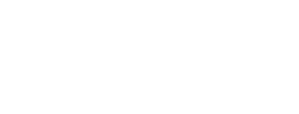Built in 1920
Raised up on cinderblocks in the 1950s or 1960s
Our old gray barn is noted in the Stafford County Register of Historic Places. It’s one of just 10 of these structures remaining:
Dairy Barns and Hay Barns:
Generally identified by their relatively large size and distinctive shapes, early-twentieth century
dairy barns are often long, two-story frame buildings with gambrel rook and hay hoods. Rows
of small window openings providing natural interior lighting can be found along the long
elevations at the first floor level. The interior spaces of the dairy barns are arranged to
accommodate rows of cattle on the first floor, and a hay storage area above. The large loft,
created by the gambrel roof, provides maximum storage area for hay and feed for the dairy
herds. Hay barns are often identical in exterior form, but may not provide the interior
partitioning for the dairy cattle on the first floor. Other hay barns are smaller frame buildings
constructed with less detail and in an inferior fashion.Ten hay barns and/or dairy barns of this type were recorded in Stafford County and include,
Historic Resources Survey Report of Stafford County, June 1992, p23
most notably, those at Shenvood Forest (89-14), Glencairne (89-20), Hartwood Manor (89-21),
the Farm on Shackley Point (89-154), the Farm on Route 644 (89-202), and Poplar Grove Farm
(89-218). The most intriguing floorplans among these dairyihay barns were found at Shenvood
Forest (89-14) and at Farm on Shackley Point (89-202).
